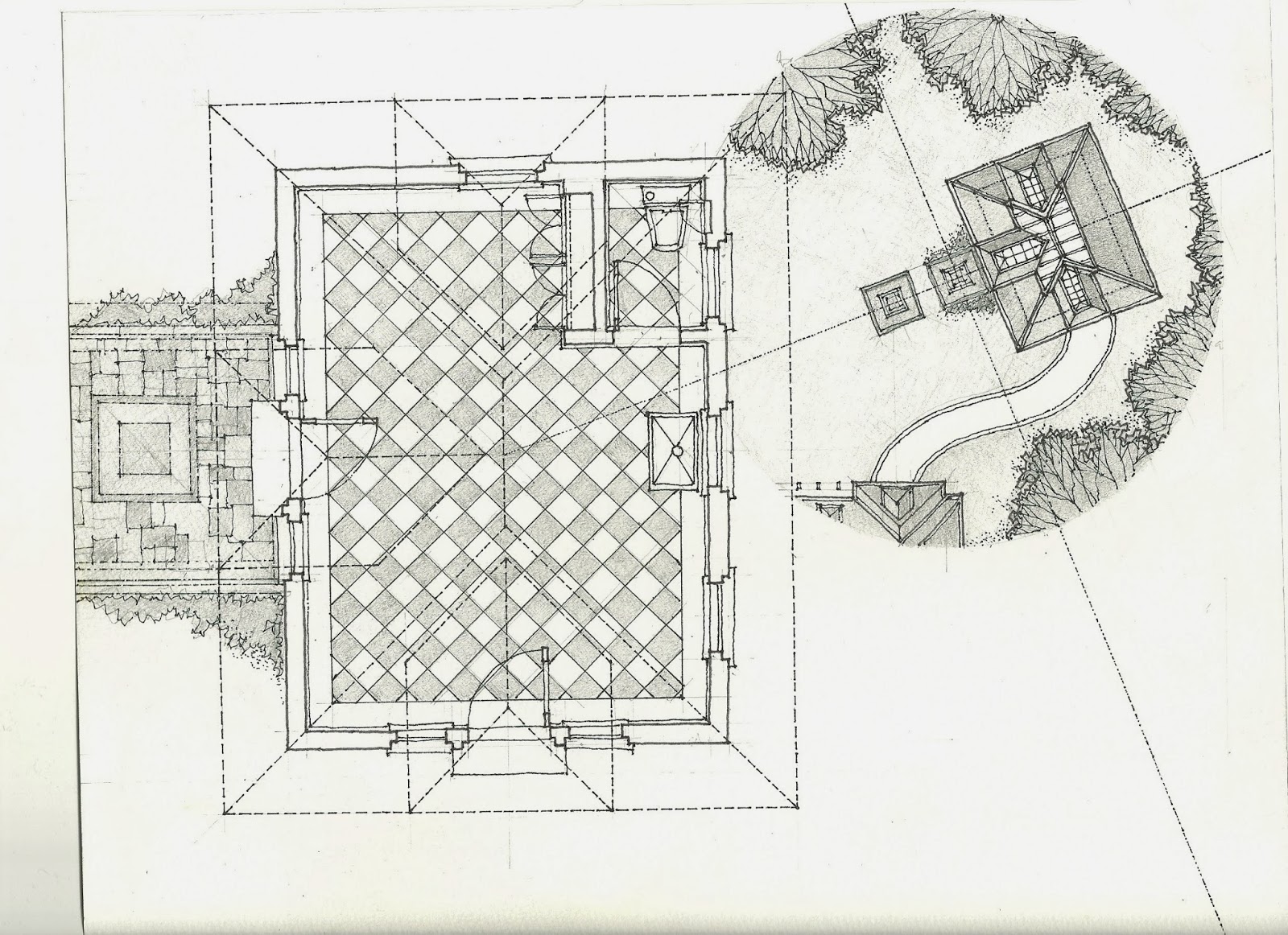For a long period of time I was sort of left alone in my hospital room with a very timely gift from a friend, namely a watercolor paper sketchbook, a few 2H/3H pencils and a few Micron ink pens. With nothing better to do, it was time to drag out those stone age drawing skills. No drawing board, parallel bar or T-square and once you started the ink work, erasing was definitely not an option. All of which means you draw slowly. Very slowly. I am showing the first sketchbook project here and will show a couple of the other ones I did in the same environment in some future posts.
This is a series of hypothetical plan and elevation studies for a small artist's studio. The building is very diminutive, having a 16' x 21' footprint with a fine fissured stucco exterior. The purpose here I guess was to reacquaint myself with a design vocabulary I had not used for awhile. The materials I would suggest are slate roofing, copper roof flashing, bronze frame skylights, red cedar roof / interior framing and mahogany doors, windows and exterior trim and brackets. Basically, very fine materials in a very small package. The single interior space would be open to the skylights and dormers above. All things are possible in sketchbook utopia when you are the client.....
All of the images for this little studio were lightly constructed as hardline drawings with 3H and 4H wood pencils and then inked in freehand with Micron 02 and .005 pens. The final stages were, given the luxury of immobility induced time and patience, some very self indulgent pencil washes with HB and H pencils which, unfortunately, the scanner seriously washed out. All of the elevations were done at 3/8" scale and the composite plan drawing at 1/4" and 1/16" scale. All these drawings were all done in a multi-media water color paper (140 lb. cold press) sketchbook which just loves pencil washes done with a very light hand with a lot of time to spend. The subtleties and softness of the drawings are best seen if you click on the images to view them at a larger size. Or photograph the drawings rather thn scanning them. See the post about sketchbooks where I bitch about this a little further...



